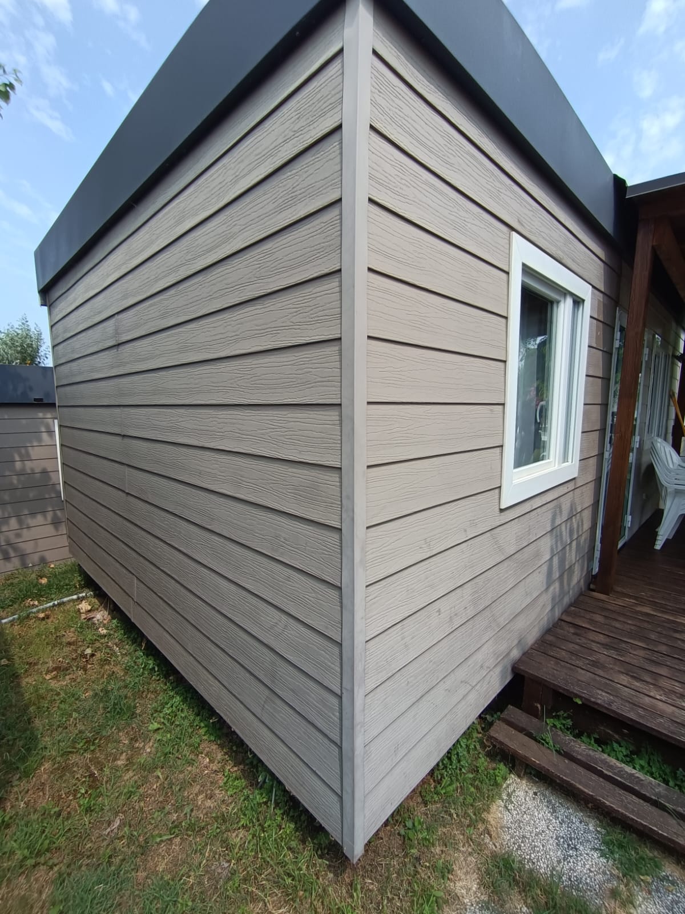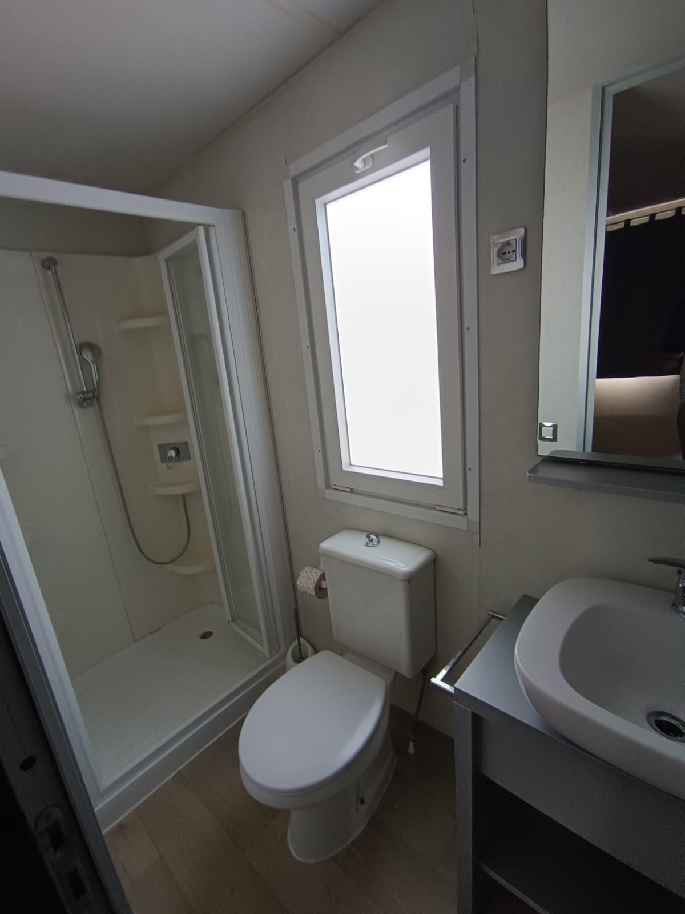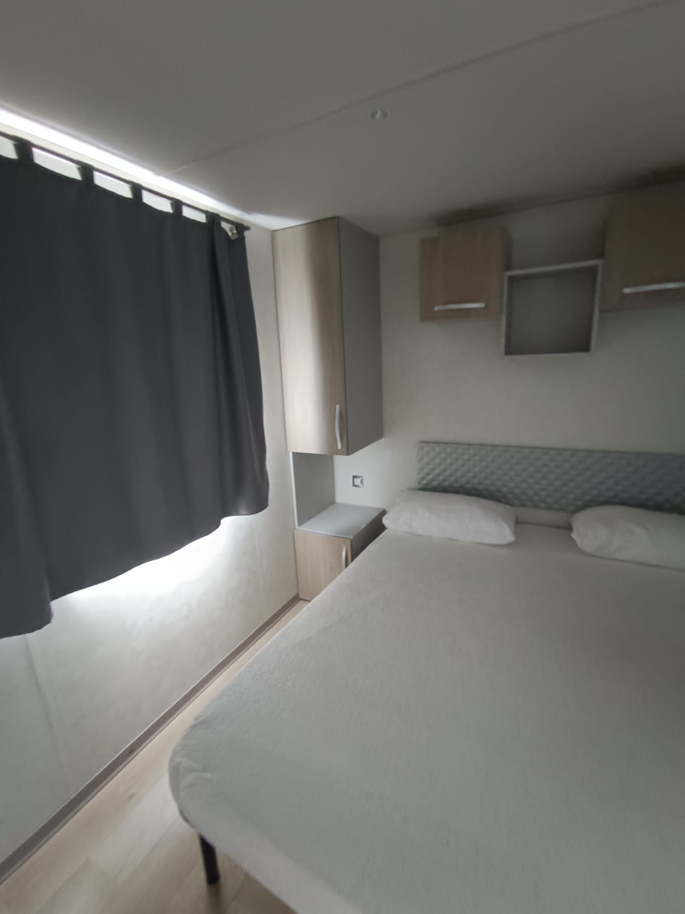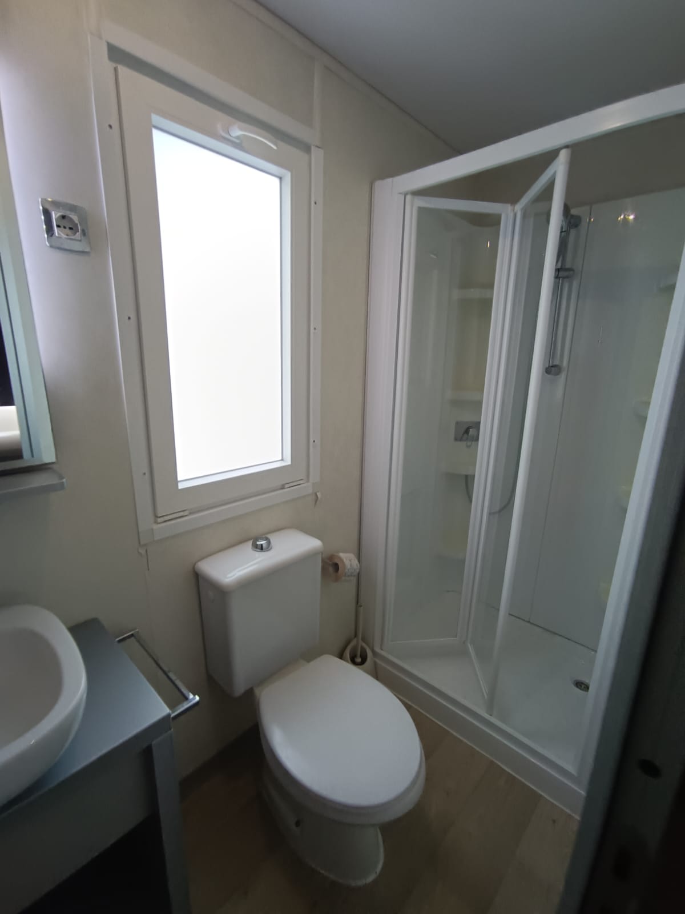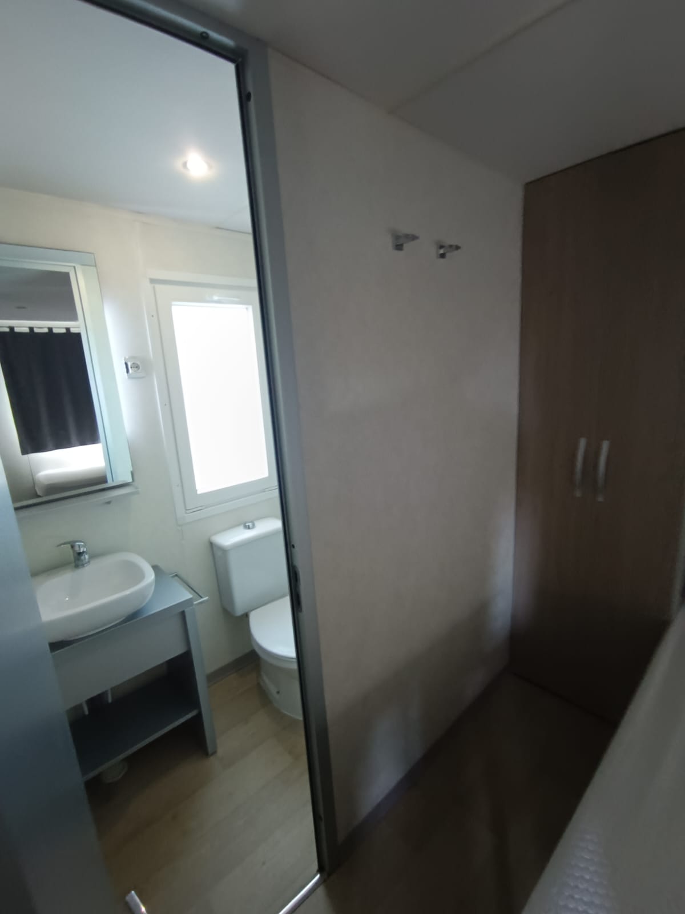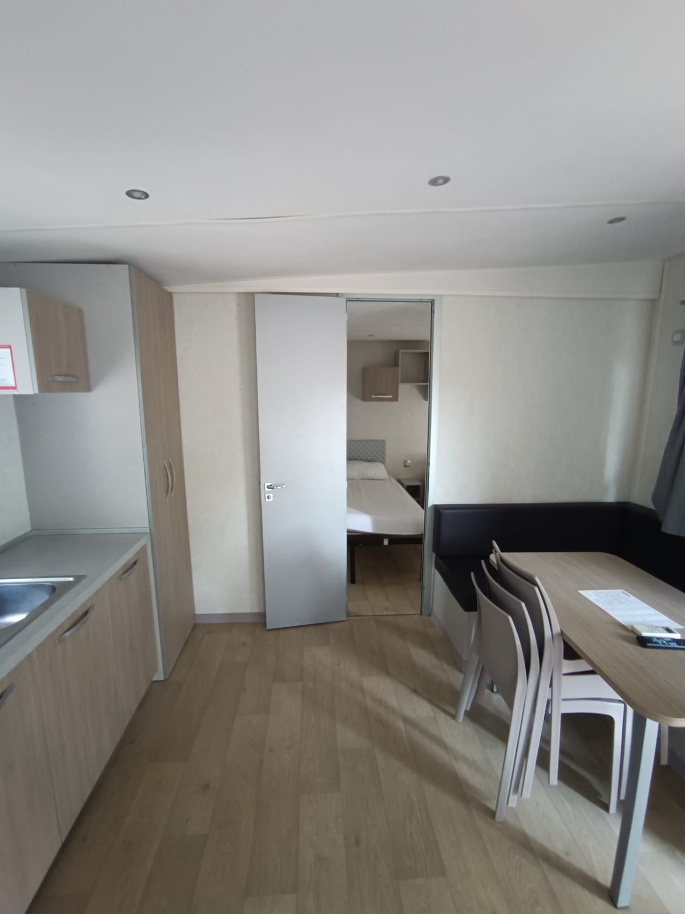CRABITARE MOBILE HOME 8,60×4,00 – 2 BEDROOMS 2 BATHROOMS
Out of stockThe Crabitare mobile home 8.60×4.00 is a high-quality housing solution, ideal for large families or hospitality facilities in need of spacious and well-organized environments. With a surface area of 34.4 m², it features a living area with kitchen and sofa, a master bedroom with private bathroom (shower, sink, and toilet), and a second bedroom with its own private bathroom (sink, shower, and toilet). The structure is made of rigid PVC slats in various color tones, screwed onto a wooden frame with glass wool insulation and vapor barriers for moisture control. The interior finish features meranti wood paneling. The roof is a single-pitch design, sloping to the rear, made with metal sheets fixed onto wooden trusses. The flooring is composed of wooden material and PVC linoleum, mounted on a galvanized steel chassis with drawbars on both ends. The mobile home is equipped with a front door and PVC windows with thermal break and double glazing, ensuring excellent thermal insulation. It also includes air conditioning, heating, and double-glazed windows, making it suitable for year-round use, including winter.
-
Technical sheet
-
MODEL
CR ABITARE
-
SIZE
860x400
-
INTERNAL LAYOUT
Entrance into a living area with kitchen and sofa, master bedroom with private bathroom including shower, sink, and toilet, and a second bedroom with private bathroom including sink, shower, and toilet.
-
STRUCTURE
Around the perimeter, it features rigid PVC slats in various shades, screwed onto a wooden frame insulated with glass wool. The internal structure is sealed with vapor barriers to prevent humidity, and the interior walls are finished with meranti wood paneling.
-
CHASSIS/FLOOR
Galvanized steel chassis with towing hitches on both sides. The floor is made of wood-based material covered with wear-resistant PVC linoleum.
-
ROOF
Single-pitch roof sloping towards the rear of the mobile home, made with corrugated metal sheets screwed onto wooden trusses.
-
FIXTURES
Entrance door and windows made of thermal break PVC with double-glazed windows.
-

