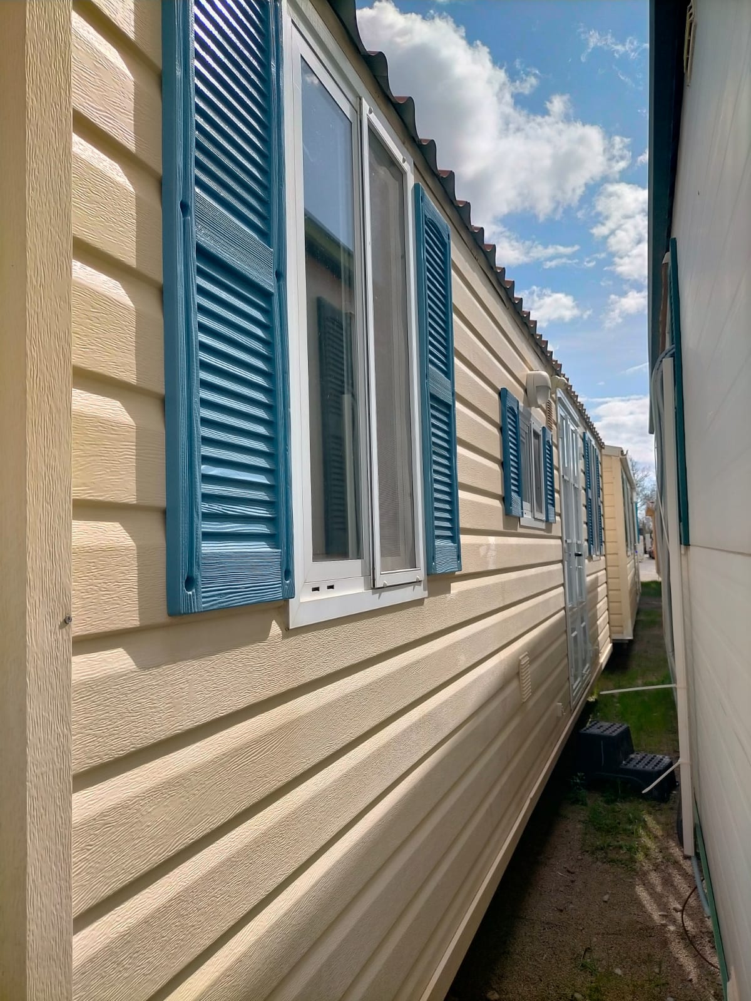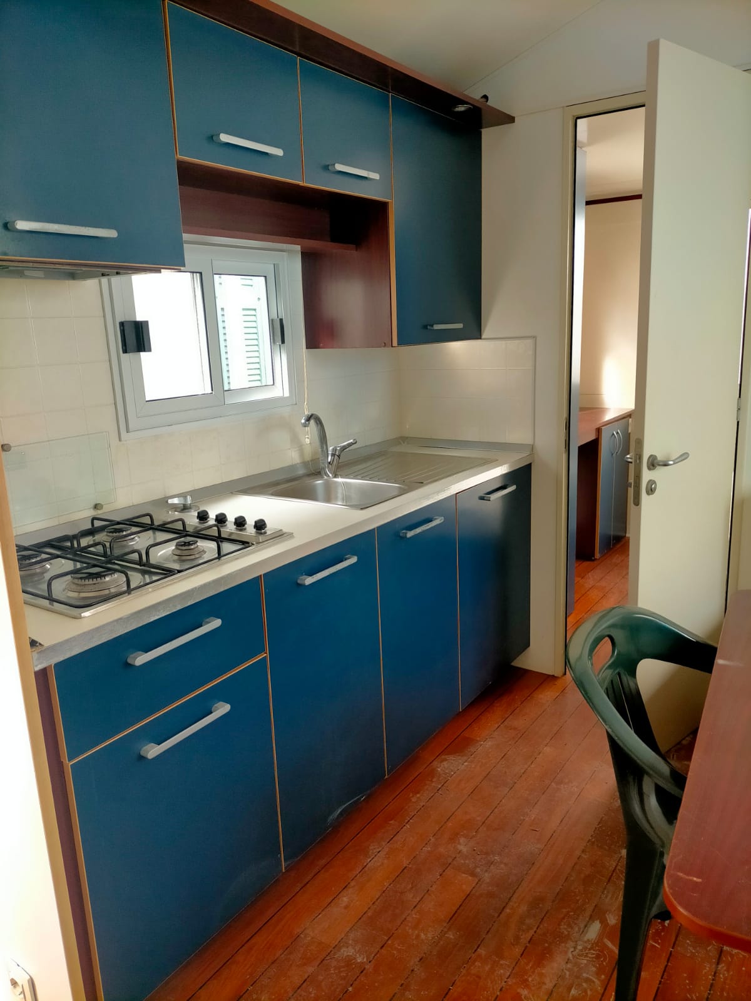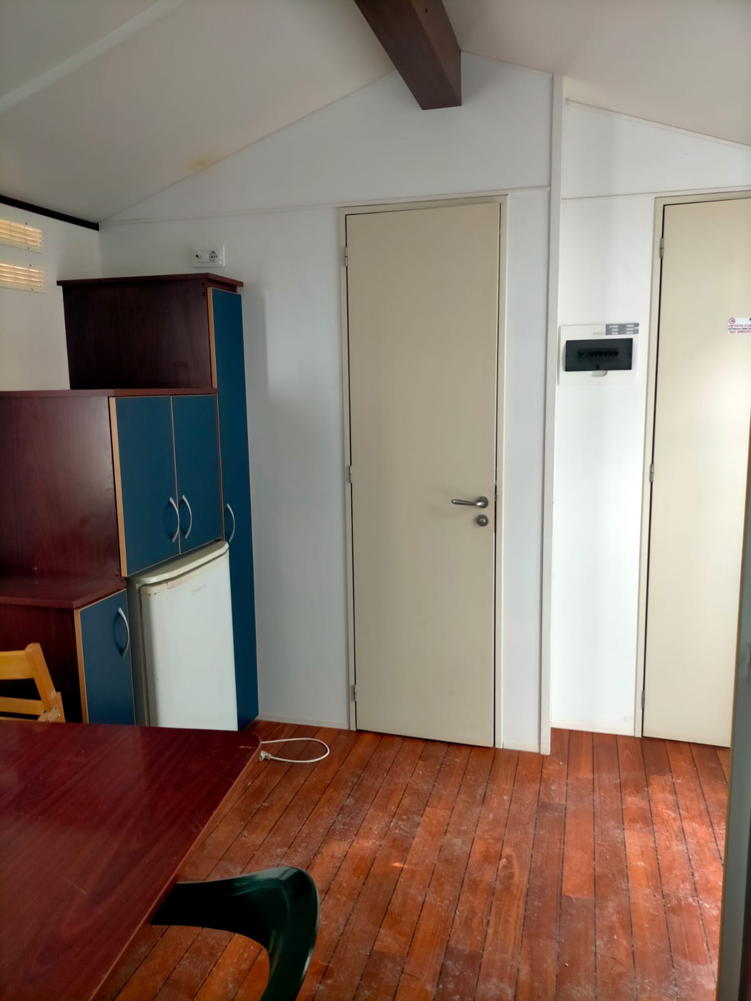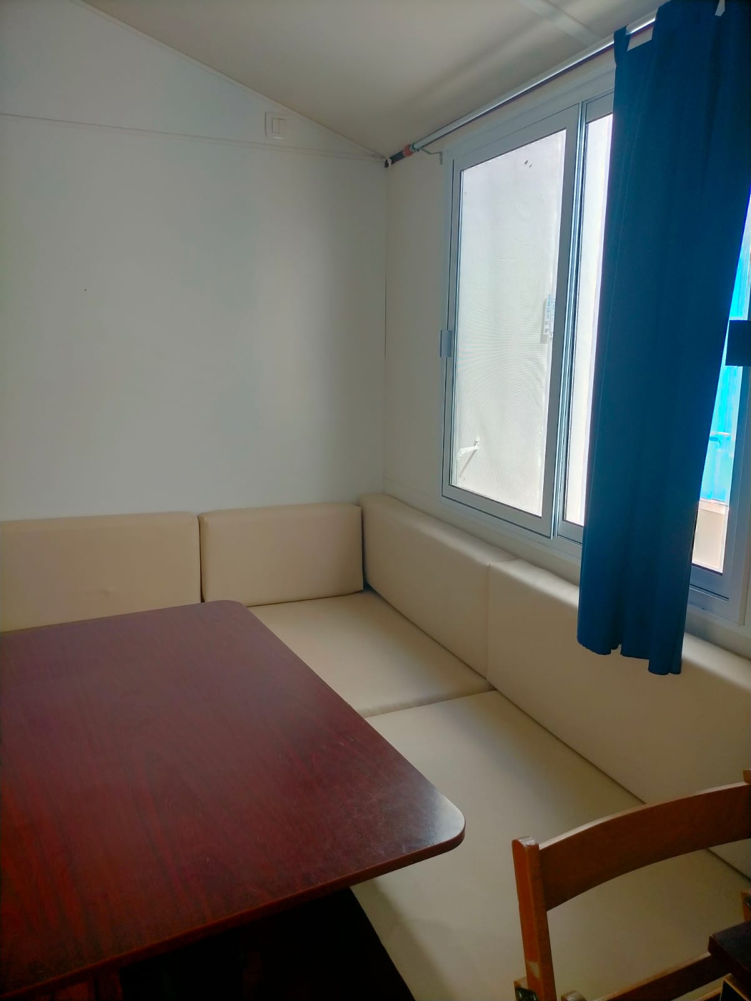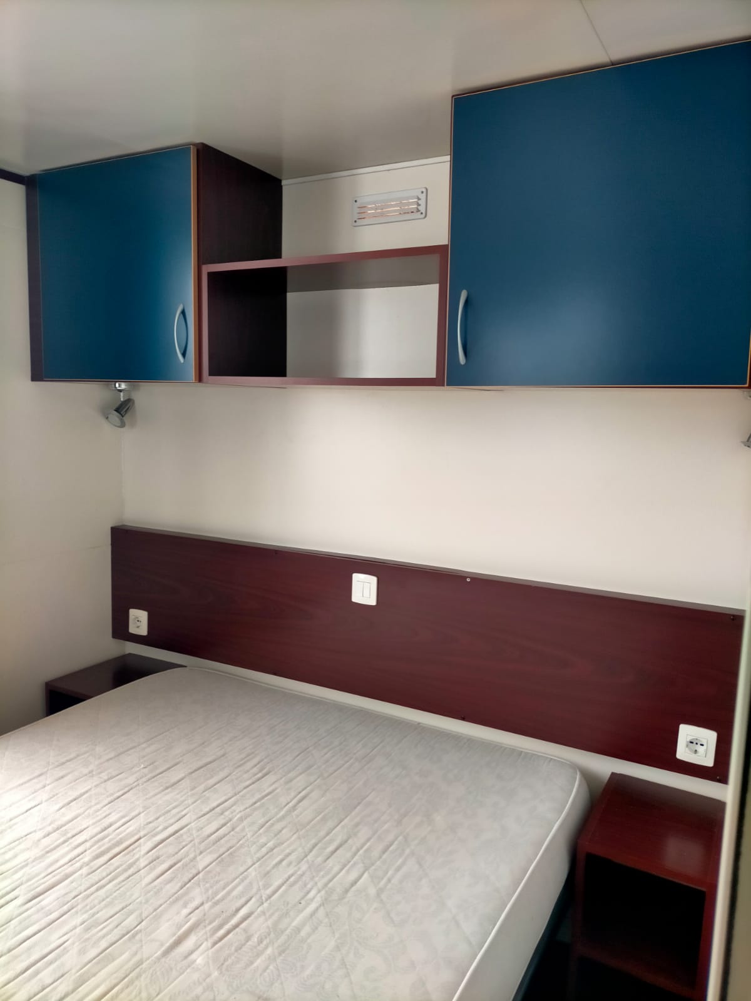PREFAB TINY HOME ON WHEELS 8,00×3,00
Out of stockThe Shelbox Prestige 8.00×3.00 prefab tiny home on wheels is an ideal mobile living solution for those seeking comfort, functionality, and practicality. With a solid and well-designed structure, this used mobile home offers optimized spaces for a cozy and efficient living experience — perfect for campsites, holiday villages, or as a temporary housing solution. Inside, the unit features a living room with sofa and kitchen, a master bedroom, a smaller bedroom, and a full bathroom equipped with toilet, sink, and shower. The structure includes a galvanized steel chassis with tow bars on both sides, insulated perimeter panels with wood-effect cladding, and a roof made of corrugated metal sheets fixed to wooden trusses with vapor barrier, internal insulation, and ceiling panels in the bedrooms. The living room is enhanced by a sloped ("rampante") roof that offers slightly lower insulation but provides a more open and pleasant visual space. Fixtures include an aluminum entrance door with shatterproof Visarm glass, and sliding aluminum windows with double glazing and mosquito nets. The systems are CEE-compliant with quick-connect inlets for water, electricity, and gas. The mobile home comes fully furnished, including all upholstery and optional features, as shown in the photos. This prefab home on wheels is an excellent choice for anyone seeking a ready-to-use, comfortable, and functional mobile living unit.
-
Technical sheet
-
BRAND
Shelbox
-
MODEL
Prestige
-
SIZE
800x300
-
CONDITION
Excellent
-
INTERIOR LAYOUT
Living room with sofa and kitchen, master bedroom, small bedroom, and a full bathroom with toilet, sink, and shower.
-
STRUCTURAL COMPOSITION
Galvanized steel chassis with tow bars on both ends. The structure consists of perimeter beams, axle with wheels, longitudinal supports, and transverse crossbars (known as "omega" bars), onto which the floor is fixed. The floor is made of wood-based material and finished with cherry-colored PVC linoleum, designed for foot traffic durability. The perimeter walls are made of insulated cladding panels, composed of an external metal sheet, polyurethane foam insulation, and an internal washable plastified sheet with wood-effect grooves. The roof is constructed with corrugated metal sheets screwed onto wooden trusses, with vapor barrier, internal insulation, and ceiling panels in the bedrooms. In the living area, the sloped ("rampante") roof provides slightly lower insulation but a more spacious and visually appealing interior.
-
FIXTURES
Aluminum entrance door with shatterproof Visarm glass. Sliding aluminum windows with double glazing and mosquito nets.
-
SYSTEMS
Standard with quick-connect inlets, compliant with EU (CEE) regulations.
-
INCLUDED OPTIONS
The mobile home comes fully furnished, including all upholstery and optional features (included in the price), as shown in the photos.

